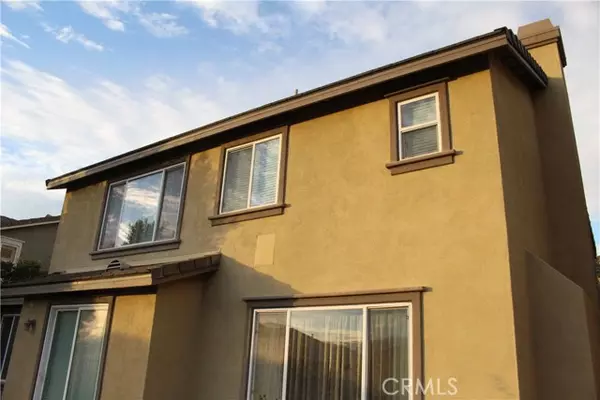656 Gardenia Drive Azusa, CA 91702
OPEN HOUSE
Sun Jan 26, 1:30pm - 5:00pm
UPDATED:
01/19/2025 03:11 PM
Key Details
Property Type Single Family Home
Sub Type Detached
Listing Status Active
Purchase Type For Sale
Square Footage 2,839 sqft
Price per Sqft $432
MLS Listing ID WS24249869
Style Detached
Bedrooms 5
Full Baths 4
Half Baths 1
HOA Fees $139/mo
HOA Y/N Yes
Year Built 2007
Lot Size 4,489 Sqft
Acres 0.1031
Property Description
Beautiful 2,839 square foot home with 5 bedrooms and 4.5 bathrooms located in the heart of highly desirable North Rosedale Community. New interior paint. Built in 2007 with upgrade tile floor downstairs and wood floors upstairs (wood floors in all bedrooms including the suite downstairs) in 2009. It offers one master bedroom and two suites. The upstairs master bedroom features with a walk-in closet, his and hers vanity, oval luxury bathtub, separate enclosure shower and separate toilet. Facing north with mountain view. A porch is outside the living room and front door. This house has a living room, a dining room, and a spacious family room/kitchen. Good natural lighting. Fireplace is in the cozy family room. Large kitchen island with granite counter tops, built-in stainless-steel appliances and walk-in pantry makes cooking enjoyable. The downstairs suite is next to kitchen with direct access to the attached 2 door garage. Individual laundry room is upstairs with spacious storage. The association features a recreation center with a clubhouse, community meeting room, kitchen, swimming pool, jacuzzi tub, fitness center and BBQ area. Rosedale also boasts a 13- acre central arroyo and trail system, 9 neighborhood parks, K-8 school and a 5.5-acre Promenade Park. Welcome to explore more of this gorgeous home and desirable community.
Location
State CA
County Los Angeles
Area Azusa (91702)
Zoning AZR1
Interior
Interior Features Granite Counters, Pantry
Cooling Central Forced Air
Fireplaces Type FP in Family Room, Gas
Equipment Dishwasher, Microwave
Appliance Dishwasher, Microwave
Laundry Laundry Room
Exterior
Garage Spaces 2.0
Pool Community/Common
View Mountains/Hills
Total Parking Spaces 2
Building
Lot Description Sprinklers In Front, Sprinklers In Rear
Story 2
Lot Size Range 4000-7499 SF
Sewer Public Sewer
Water Public
Level or Stories 2 Story
Others
Monthly Total Fees $452
Acceptable Financing Cash, Cash To New Loan
Listing Terms Cash, Cash To New Loan
Special Listing Condition Standard




