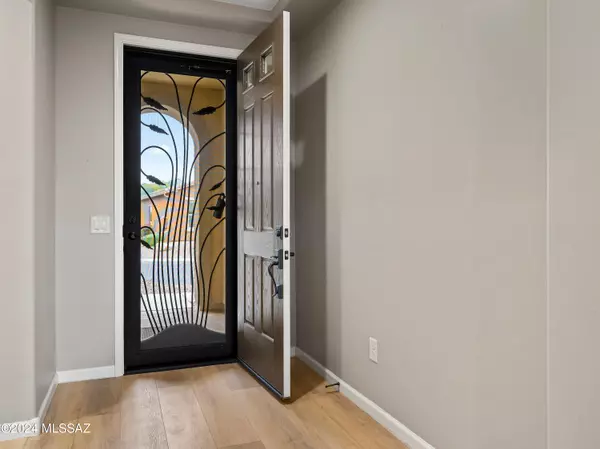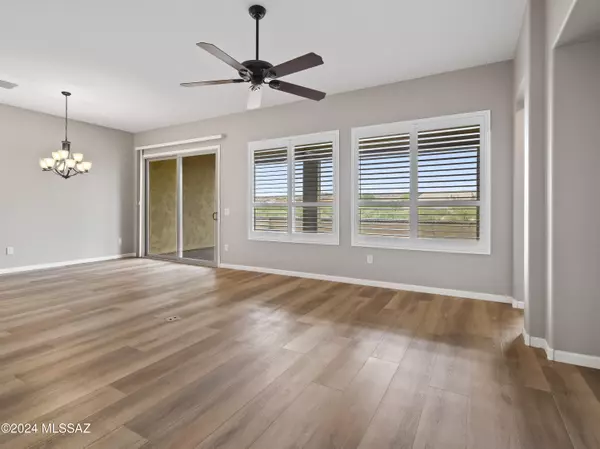39474 S Summerwood Drive Saddlebrooke, AZ 85739
UPDATED:
12/06/2024 01:18 AM
Key Details
Property Type Single Family Home
Sub Type Single Family Residence
Listing Status Active
Purchase Type For Sale
Square Footage 1,638 sqft
Price per Sqft $317
Subdivision Saddlebrooke
MLS Listing ID 22428099
Style Contemporary
Bedrooms 2
Full Baths 2
HOA Y/N Yes
Year Built 2019
Annual Tax Amount $2,595
Tax Year 2024
Lot Size 4,820 Sqft
Acres 0.11
Property Description
Location
State AZ
County Pinal
Area Upper Northwest
Zoning Pinal County - CR3
Rooms
Other Rooms Den
Guest Accommodations None
Dining Room Breakfast Bar, Dining Area
Kitchen Dishwasher, Garbage Disposal, Gas Range, Microwave, Refrigerator
Interior
Interior Features Ceiling Fan(s), Dual Pane Windows, High Ceilings 9+, Split Bedroom Plan, Water Softener
Hot Water Natural Gas
Heating Natural Gas
Cooling Central Air
Flooring Laminate
Fireplaces Type None
Fireplace N
Laundry Dryer, Laundry Room, Washer
Exterior
Parking Features Attached Garage/Carport, Electric Door Opener, Utility Sink
Garage Spaces 2.0
Fence Masonry, Stucco Finish
Pool None
Community Features Athletic Facilities, Exercise Facilities, Park, Paved Street, Pool, Rec Center, Tennis Courts
Amenities Available Clubhouse, Park, Pool, Recreation Room, Spa/Hot Tub, Tennis Courts
View Mountains, Residential
Roof Type Tile
Accessibility None
Road Frontage Paved
Private Pool No
Building
Lot Description Adjacent to Wash, Borders Common Area
Dwelling Type Single Family Residence
Story One
Sewer Connected
Water Water Company
Level or Stories One
Schools
Elementary Schools Coronado K-8
Middle Schools Coronado K-8
High Schools Ironwood Ridge
School District Amphitheater
Others
Senior Community Yes
Acceptable Financing Cash, Conventional, FHA, VA
Horse Property No
Listing Terms Cash, Conventional, FHA, VA
Special Listing Condition No Insurance Claims History Report, No SPDS




