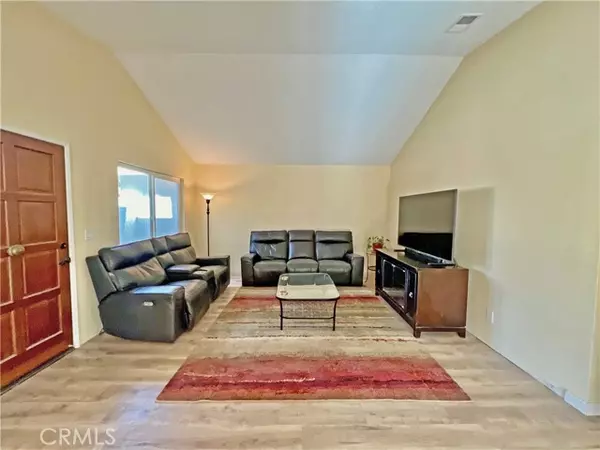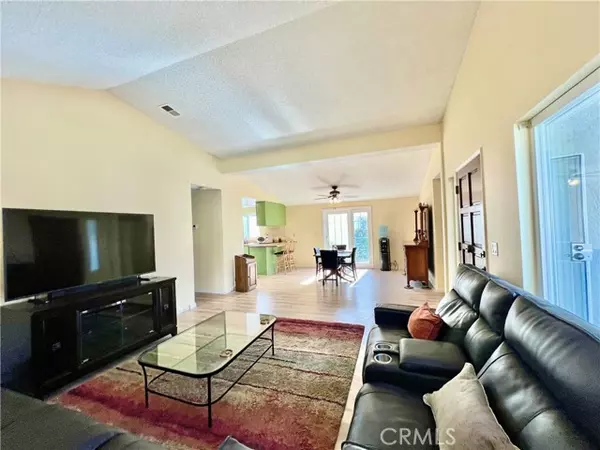33510 Harvest Way Wildomar, CA 92595
UPDATED:
11/25/2024 04:18 AM
Key Details
Property Type Manufactured Home
Sub Type Manufactured Home
Listing Status Active
Purchase Type For Sale
Square Footage 1,198 sqft
Price per Sqft $391
MLS Listing ID PW24237410
Style Manufactured Home
Bedrooms 2
Full Baths 2
Construction Status Turnkey,Updated/Remodeled
HOA Fees $89/mo
HOA Y/N Yes
Year Built 1984
Lot Size 6,969 Sqft
Acres 0.16
Property Description
Charming single-story home located in the peaceful community of The Farm in Wildomar. This bright and airy residence offers an open and inviting floor plan with high ceilings and an abundance of natural light. With a spacious living room, two bedrooms, two bathrooms, a kitchen with dining area, inside laundry, bonus room, enclosed patio, and even a chicken coop, this home provides ample space for comfortable living. Recent updates includes new flooring, interior paint and updated bathrooms. This home also has a long driveway that provides RV access. As part of The Farm community, you will be able to enjoy acres of common areas, hiking through citrus groves, pools, spas, amphitheater, a few ponds with fishing access, sports fields, tennis and basketball courts, RV storage, hiking trails, bbq picnic areas, and more. This area of Wildomar offers the convenience of being nestled between Menifee and Murrieta and the 15/215 frwys for commuters. Located a 30 mins commute to Corona, 40 mins to Riverside and just around an hour away from downtown San Diego. But with just a short 5-15 min drive, you will find major stores, restaurants, malls, movie theaters, hospitals, lakes and lots of recreational facilities. Come and make your dream of quiet rural living come true - This home offers a perfect blend of comfort, convenience, and relaxation.
Location
State CA
County Riverside
Area Riv Cty-Wildomar (92595)
Zoning RT
Interior
Interior Features Copper Plumbing Full, Recessed Lighting, Unfurnished
Cooling Central Forced Air
Flooring Carpet, Laminate, Tile, Wood
Equipment Dishwasher, Dryer, Washer, Gas Range
Appliance Dishwasher, Dryer, Washer, Gas Range
Laundry Kitchen, Inside
Exterior
Garage Garage
Garage Spaces 1.0
Fence Vinyl
Pool Below Ground, Community/Common, Association
Utilities Available Cable Available, Electricity Available, Electricity Connected, Natural Gas Available, Natural Gas Connected, Phone Available, Sewer Connected, Water Connected
View Neighborhood
Roof Type Composition
Total Parking Spaces 1
Building
Lot Description Sidewalks
Story 1
Lot Size Range 4000-7499 SF
Sewer Public Sewer, Unknown
Water Shared Well, Well
Level or Stories 1 Story
Construction Status Turnkey,Updated/Remodeled
Others
Monthly Total Fees $89
Miscellaneous Suburban,Rural
Acceptable Financing Cash, Conventional, FHA, VA, Cash To New Loan
Listing Terms Cash, Conventional, FHA, VA, Cash To New Loan
Special Listing Condition Standard

GET MORE INFORMATION




