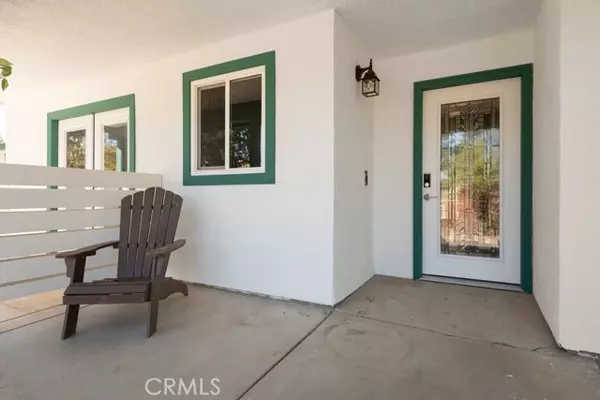29251 Pierrott Avenue Lake Elsinore, CA 92530
OPEN HOUSE
Sat Nov 23, 11:00am - 2:00pm
Sat Nov 30, 11:00am - 2:00pm
UPDATED:
11/21/2024 04:02 PM
Key Details
Property Type Single Family Home
Sub Type Detached
Listing Status Active
Purchase Type For Sale
Square Footage 1,330 sqft
Price per Sqft $436
MLS Listing ID SW24237108
Style Detached
Bedrooms 3
Full Baths 2
HOA Y/N No
Year Built 1980
Lot Size 6,534 Sqft
Acres 0.15
Property Description
This exceptional property includes an adjoining 3,691 sq. ft. lot (APN #378-254-019), creating a generous combined lot size of 10,225 sq. ft. The home has been lovingly updated with thoughtful renovations throughout. In 2022, the plumbing was upgraded with a copper-to-PEX re-pipe, and both the primary and secondary bathrooms were beautifully remodeled from the ground up. The heart of the home, the kitchen, was completely transformed in 2023 with custom cabinetry, elegant finishes, and high-quality appliances, complemented by a refrigerator added in 2021. Hardwood floors bring warmth to the space, while plantation shutters, crown molding, and expertly installed baseboards add a touch of sophistication. New windows and doors (excluding the garage) and a smart entry system enhance convenience and style. The garage is well-equipped with overhead storage, a modern door opener featuring a built-in camera, and backup power for added peace of mind. A solar system, installed in late 2023, supports energy efficiency with a manageable monthly payment of $216. The recently serviced HVAC system works perfectly and has been upgraded with a Nest 3rd Generation thermostat The backyard is a blank canvas, ready for you to make your own! While some landscaping has been completed, the space offers endless possibilities for customization. The home has been freshly painted inside and out, ensuring a clean and modern look throughout. This home offers a unique combination of thoughtful upgrades, inviting spaces, and potential to create your dream living environment.
Location
State CA
County Riverside
Area Riv Cty-Lake Elsinore (92530)
Zoning R2
Interior
Interior Features Attic Fan, Granite Counters, Home Automation System, Living Room Deck Attached, Pantry, Recessed Lighting, Unfurnished
Cooling Central Forced Air
Flooring Bamboo
Fireplaces Type Den, Gas, Masonry
Equipment Dishwasher, Refrigerator, Self Cleaning Oven, Vented Exhaust Fan, Water Line to Refr, Gas Range, Water Purifier
Appliance Dishwasher, Refrigerator, Self Cleaning Oven, Vented Exhaust Fan, Water Line to Refr, Gas Range, Water Purifier
Laundry Garage
Exterior
Garage Direct Garage Access, Garage, Garage Door Opener
Garage Spaces 2.0
Fence Partial, Fair Condition, Chain Link
View Mountains/Hills, Peek-A-Boo
Roof Type Shingle
Total Parking Spaces 6
Building
Lot Description National Forest
Story 1
Lot Size Range 4000-7499 SF
Water Public
Level or Stories 1 Story
Others
Monthly Total Fees $8
Miscellaneous Foothills,Suburban
Acceptable Financing Cash, Conventional, Cash To New Loan
Listing Terms Cash, Conventional, Cash To New Loan
Special Listing Condition Standard

GET MORE INFORMATION




