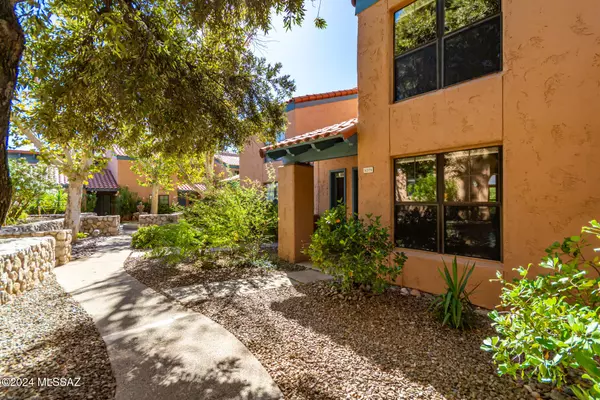5375 N Paseo De La Terraza Tucson, AZ 85750
UPDATED:
11/21/2024 03:32 PM
Key Details
Property Type Townhouse
Sub Type Townhouse
Listing Status Active
Purchase Type For Sale
Square Footage 1,363 sqft
Price per Sqft $247
Subdivision Ventana De Sabino (1-86)
MLS Listing ID 22428398
Style Contemporary,Patio Home
Bedrooms 2
Full Baths 2
HOA Fees $397/mo
HOA Y/N Yes
Year Built 1983
Annual Tax Amount $1,546
Tax Year 2024
Lot Size 958 Sqft
Acres 0.02
Property Description
Location
State AZ
County Pima
Area North
Zoning Pima County - CB1
Rooms
Other Rooms Loft
Guest Accommodations None
Dining Room Breakfast Bar, Dining Area
Kitchen Electric Oven, Electric Range, Energy Star Qualified Dishwasher, Energy Star Qualified Refrigerator, Exhaust Fan, Garbage Disposal, Lazy Susan, Microwave, Refrigerator
Interior
Interior Features Ceiling Fan(s), Dual Pane Windows, Foyer, High Ceilings 9+, Split Bedroom Plan, Storage, Vaulted Ceilings, Walk In Closet(s)
Hot Water Electric, Energy Star Qualified Water Heater
Heating Forced Air, Natural Gas
Cooling Ceiling Fans, Central Air, Dual
Flooring Carpet, Mexican Tile
Fireplaces Number 1
Fireplaces Type Wood Burning
Fireplace Y
Laundry Dryer, Laundry Closet, Washer
Exterior
Garage Additional Carport
Fence None
Community Features Athletic Facilities, Exercise Facilities, Lighted, Paved Street, Pickleball, Pool, Rec Center, Sidewalks, Spa, Tennis Courts
Amenities Available Clubhouse, Pickleball, Pool, Recreation Room, Spa/Hot Tub, Tennis Courts
View Desert, Sunset
Roof Type Built-Up - Reflect,Tile
Accessibility None
Road Frontage Paved
Private Pool No
Building
Lot Description Adjacent to Wash, Borders Common Area, East/West Exposure, Previously Developed, Subdivided
Dwelling Type Townhouse
Story Two
Sewer Connected
Water City
Level or Stories Two
Schools
Elementary Schools Canyon View
Middle Schools Esperero Canyon
High Schools Catalina Fthls
School District Catalina Foothills
Others
Senior Community No
Acceptable Financing Cash, Conventional, FHA, VA
Horse Property No
Listing Terms Cash, Conventional, FHA, VA
Special Listing Condition None

GET MORE INFORMATION




