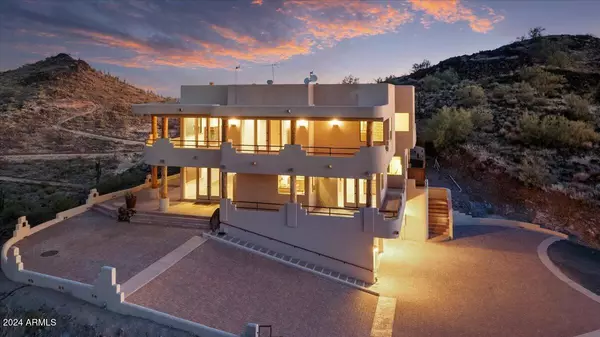3225 W Blue Eagle Lane Phoenix, AZ 85086
UPDATED:
12/20/2024 11:12 PM
Key Details
Property Type Single Family Home
Sub Type Single Family - Detached
Listing Status Pending
Purchase Type For Sale
Square Footage 4,164 sqft
Price per Sqft $420
MLS Listing ID 6784863
Style Territorial/Santa Fe
Bedrooms 4
HOA Y/N No
Originating Board Arizona Regional Multiple Listing Service (ARMLS)
Year Built 2000
Annual Tax Amount $4,197
Tax Year 2022
Lot Size 2.000 Acres
Acres 2.0
Property Description
Location
State AZ
County Maricopa
Direction follow GPS
Rooms
Other Rooms Great Room
Basement Finished
Master Bedroom Upstairs
Den/Bedroom Plus 5
Separate Den/Office Y
Interior
Interior Features Upstairs, Eat-in Kitchen, Breakfast Bar, 9+ Flat Ceilings, Central Vacuum, Elevator, Kitchen Island, Pantry, Double Vanity, Full Bth Master Bdrm, Separate Shwr & Tub, Tub with Jets, High Speed Internet, Granite Counters
Heating Electric
Cooling Refrigeration, Ceiling Fan(s)
Flooring Vinyl, Tile
Fireplaces Type 2 Fireplace, Exterior Fireplace, Family Room, Master Bedroom, Gas
Fireplace Yes
Window Features Dual Pane
SPA None
Exterior
Exterior Feature Balcony, Covered Patio(s), Built-in Barbecue
Parking Features Electric Door Opener, Side Vehicle Entry
Garage Spaces 3.0
Garage Description 3.0
Fence Block, Wrought Iron
Pool Fenced, Heated, Private
Amenities Available None
View Mountain(s)
Roof Type Built-Up,Foam
Private Pool Yes
Building
Lot Description Desert Back, Synthetic Grass Back, Natural Desert Front
Story 2
Builder Name NA
Sewer Septic in & Cnctd
Water Shared Well
Architectural Style Territorial/Santa Fe
Structure Type Balcony,Covered Patio(s),Built-in Barbecue
New Construction No
Schools
Elementary Schools Sunset Ridge Elementary - Phoenix
Middle Schools Sunset Ridge Elementary - Phoenix
High Schools Boulder Creek High School
School District Deer Valley Unified District
Others
HOA Fee Include No Fees
Senior Community No
Tax ID 203-36-005-h
Ownership Fee Simple
Acceptable Financing Conventional, VA Loan
Horse Property N
Listing Terms Conventional, VA Loan

Copyright 2025 Arizona Regional Multiple Listing Service, Inc. All rights reserved.



