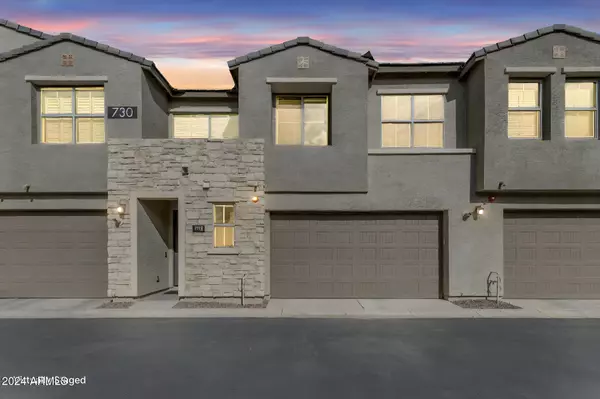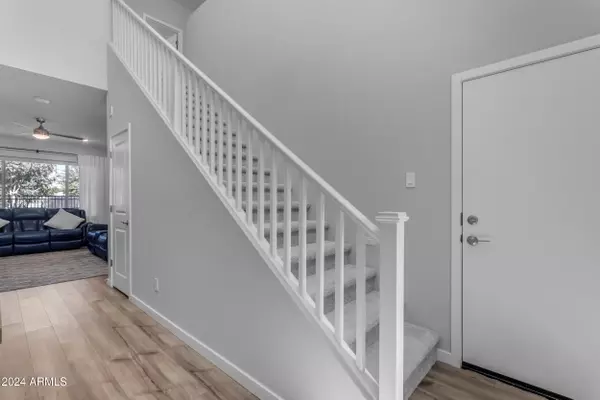730 E ZESTA Lane #102 Gilbert, AZ 85297
UPDATED:
01/07/2025 09:57 PM
Key Details
Property Type Townhouse
Sub Type Townhouse
Listing Status Pending
Purchase Type For Sale
Square Footage 1,662 sqft
Price per Sqft $285
Subdivision Mosaic At Layton Lakes Condominiums Amd
MLS Listing ID 6783335
Style Contemporary
Bedrooms 3
HOA Fees $405/mo
HOA Y/N Yes
Originating Board Arizona Regional Multiple Listing Service (ARMLS)
Year Built 2021
Annual Tax Amount $1,991
Tax Year 2024
Lot Size 667 Sqft
Acres 0.02
Property Description
Experience unmatched comfort in this like-new townhouse, where every detail enhances your lifestyle. Enjoy the versatility of top-down, bottom-up curtains & spacious interiors flooded with natural light. The kitchen, a modern marvel, flows seamlessly into a dining area perfect for hosting friends & family.
Your personal outdoor retreat awaits, complemented by Layton Lakes' exceptional amenities—lakes, trails, & sports courts. Nestled in a tranquil Gilbert neighborhood, this residence offers both the privacy of home & the vibrancy of community life.
With a private garage, soaring ceilings, & exquisite finishes, this home isn't just a place to live—it's a place to thrive.
Intrigued? Come explore your future home together!
Location
State AZ
County Maricopa
Community Mosaic At Layton Lakes Condominiums Amd
Direction S. Lindsey and Layton Lakes Blvd. Enter thru the gate, use the gate code provided on aligned showings. Turn Left on Zesta home is on the left.
Rooms
Master Bedroom Upstairs
Den/Bedroom Plus 3
Separate Den/Office N
Interior
Interior Features Upstairs, Eat-in Kitchen, 9+ Flat Ceilings, Fire Sprinklers, Soft Water Loop, Kitchen Island, Pantry, 3/4 Bath Master Bdrm, Double Vanity, High Speed Internet, Smart Home
Heating Electric
Cooling Ceiling Fan(s), Refrigeration
Flooring Carpet, Vinyl, Tile
Fireplaces Number No Fireplace
Fireplaces Type None
Fireplace No
Window Features Dual Pane
SPA None
Exterior
Exterior Feature Patio, Private Street(s)
Parking Features Electric Door Opener
Garage Spaces 2.0
Garage Description 2.0
Fence Block
Pool None
Community Features Gated Community, Community Spa Htd, Community Spa, Community Pool Htd, Community Pool, Lake Subdivision, Playground, Biking/Walking Path
Amenities Available Rental OK (See Rmks)
Roof Type Tile
Private Pool No
Building
Lot Description Sprinklers In Rear, Synthetic Grass Back, Auto Timer H2O Back
Story 2
Builder Name New Home Company
Sewer Public Sewer
Water City Water
Architectural Style Contemporary
Structure Type Patio,Private Street(s)
New Construction No
Schools
Elementary Schools Haley Elementary
Middle Schools Santan Junior High School
High Schools Perry High School
School District Chandler Unified District
Others
HOA Name Mosaic @ Layton Lake
HOA Fee Include Roof Repair,Insurance,Sewer,Pest Control,Maintenance Grounds,Street Maint,Front Yard Maint,Trash,Water,Maintenance Exterior
Senior Community No
Tax ID 313-23-740
Ownership Condominium
Acceptable Financing Conventional, FHA
Horse Property N
Listing Terms Conventional, FHA

Copyright 2025 Arizona Regional Multiple Listing Service, Inc. All rights reserved.



