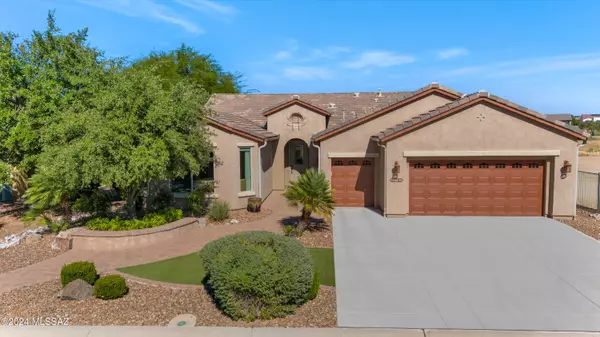60780 E Persian Drive Oracle, AZ 85623
UPDATED:
01/16/2025 02:25 AM
Key Details
Property Type Single Family Home
Sub Type Single Family Residence
Listing Status Active
Purchase Type For Sale
Square Footage 2,222 sqft
Price per Sqft $337
Subdivision Saddlebrooke Ranch
MLS Listing ID 22427506
Style Contemporary
Bedrooms 2
Full Baths 2
Half Baths 1
HOA Fees $228/mo
HOA Y/N Yes
Year Built 2012
Annual Tax Amount $3,988
Tax Year 2022
Lot Size 10,454 Sqft
Acres 0.24
Property Description
Location
State AZ
County Pinal
Area Upper Northwest
Zoning Oracle - CR3
Rooms
Other Rooms Den
Guest Accommodations None
Dining Room Breakfast Bar, Dining Area
Kitchen Dishwasher, Electric Oven, Exhaust Fan, Freezer, Garbage Disposal, Gas Cooktop, Island, Microwave, Refrigerator
Interior
Interior Features Bay Window, Ceiling Fan(s), Dual Pane Windows, Foyer, Furnished, High Ceilings 9+, Split Bedroom Plan, Walk In Closet(s), Wall Paper
Hot Water Natural Gas
Heating Natural Gas
Cooling Ceiling Fans, Central Air
Flooring Carpet, Ceramic Tile
Fireplaces Number 1
Fireplaces Type Wood Burning Stove
Fireplace N
Laundry Dryer, Laundry Room, Sink, Washer
Exterior
Exterior Feature BBQ-Built-In
Parking Features Electric Door Opener, Extended Length, Golf Cart Garage
Garage Spaces 3.0
Fence View Fence
Community Features Exercise Facilities, Golf, Paved Street, Pickleball, Pool, Putting Green, Spa, Street Lights, Tennis Courts, Walking Trail
Amenities Available Clubhouse, Pickleball, Pool, Tennis Courts
View Desert, Golf Course, Mountains
Roof Type Tile
Accessibility None
Road Frontage Paved
Private Pool No
Building
Lot Description Borders Common Area, North/South Exposure, On Golf Course
Dwelling Type Single Family Residence
Story One
Sewer Connected
Water Water Company
Level or Stories One
Schools
Elementary Schools Other
Middle Schools Other
High Schools Other
School District Other
Others
Senior Community Yes
Acceptable Financing Submit
Horse Property No
Listing Terms Submit
Special Listing Condition None




