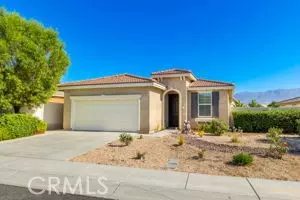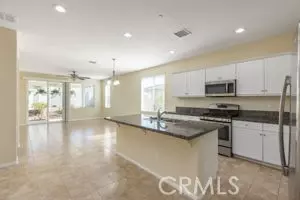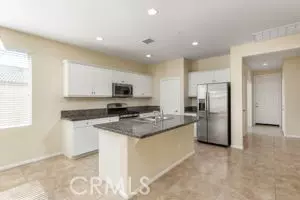1540 Tattlesall Beaumont, CA 92223
UPDATED:
12/11/2024 06:42 AM
Key Details
Property Type Single Family Home
Sub Type Detached
Listing Status Active
Purchase Type For Sale
Square Footage 1,592 sqft
Price per Sqft $282
MLS Listing ID IG24227506
Style Detached
Bedrooms 2
Full Baths 2
HOA Fees $283/mo
HOA Y/N Yes
Year Built 2014
Lot Size 6,098 Sqft
Acres 0.14
Property Description
This beautiful Retreat model, with partial mountain and hilltop views. Built in 2014, located in the Gorgeous Community of Four Seasons Beaumont. This popular floorplan features 1592 square feet with 2 bedrooms, +den/office and 2 full baths. The kitchen has plenty of cabinet space, large island , stainless steel appliances, granite counter tops and an inviting dining area. The great room has lots of windows and natural light. There is tile flooring in the foyer, kitchen, great room and both bathrooms. Newer carpet in the office and bedrooms, with fresh paint on all interior walls. The home includes an energy efficient tankless water heater, low maintenance front and rear yards, a newer Alum-a-wood patio cover and vinyl Fencing. The Four Seasons Community includes two resort style pools and one indoor pool, ballroom, Bistro style restaurant, theatre room, billiards room, full-service salon, bocce ball courts, pickle ball courts, tennis courts, fitness centers with state-of-the-art equipment, dog park and 6 miles of nature walking trails. Four Seasons Beaumont is located near shopping, entertainment and restaurants. The Desert Hills Premium Outlets and Morongo Casino Resort and Spa are only 15 minutes east on highway 10. Palm Springs and Redlands are only a 30-minute drive away.
Location
State CA
County Riverside
Area Riv Cty-Beaumont (92223)
Interior
Interior Features Granite Counters, Pantry
Heating Natural Gas
Cooling Central Forced Air, Electric
Flooring Carpet, Tile
Equipment Dishwasher, Disposal, Dryer, Microwave, Washer, Gas Oven, Water Line to Refr
Appliance Dishwasher, Disposal, Dryer, Microwave, Washer, Gas Oven, Water Line to Refr
Laundry Inside
Exterior
Exterior Feature Stucco
Garage Spaces 2.0
Fence Vinyl
Pool Association
Utilities Available Cable Available, Electricity Connected, Natural Gas Connected, Phone Available, Sewer Connected, Water Connected
View Mountains/Hills, Neighborhood
Roof Type Concrete,Tile/Clay
Total Parking Spaces 2
Building
Lot Description Sidewalks, Landscaped
Story 1
Lot Size Range 4000-7499 SF
Sewer Public Sewer
Water Public
Architectural Style Mediterranean/Spanish
Level or Stories 1 Story
Others
Senior Community Other
Monthly Total Fees $367
Miscellaneous Foothills,Gutters,Storm Drains
Acceptable Financing Submit
Listing Terms Submit
Special Listing Condition Probate Sbjct to Overbid




