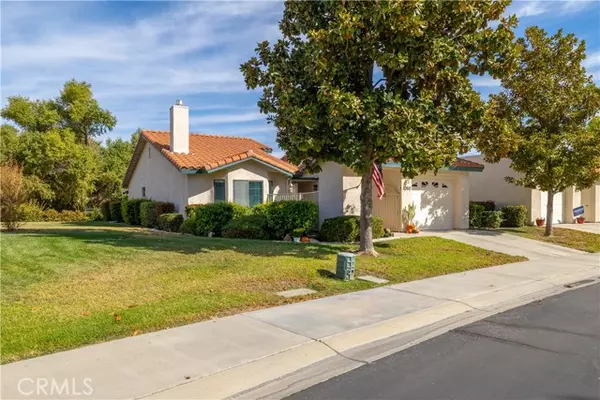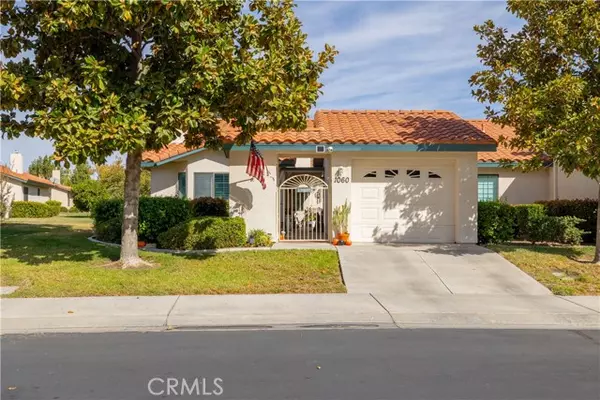1060 Clubhouse Drive Hemet, CA 92545
OPEN HOUSE
Sun Jan 19, 11:00am - 3:00pm
UPDATED:
01/19/2025 09:39 AM
Key Details
Property Type Single Family Home
Sub Type Patio/Garden
Listing Status Active
Purchase Type For Sale
Square Footage 1,129 sqft
Price per Sqft $281
MLS Listing ID SW24224488
Style All Other Attached
Bedrooms 2
Full Baths 2
Construction Status Turnkey
HOA Fees $275/mo
HOA Y/N Yes
Year Built 2002
Lot Size 5,227 Sqft
Acres 0.12
Property Description
Season's Greetings!! The seller is offering an incredible incentive: HOA dues paid for the next year!! Don't miss this opportunity to save and enjoy stress-free living in this beautiful Brookdale home. ATTENTION VA BUYERS - the seller will allow his 5.75% VA rate to be assumed. Brookdale is a vibrant 55+ gated community offering a rare opportunity to own one of just 63 patio homes with land ownership; the remaining homes are managed as rentals by Brookdale Sunwest. Here, youll enjoy peace of mind with HOA dues that cover exterior home maintenance, including roofing, landscaping (front and back, with irrigation), and access to the community's clubhouse, heated pool, spa, and regular social events. This charming patio home offers a private, gated front courtyardperfect for morning coffee or a relaxing afternoon tea. The one-car garage with 240 volt outlet and extra storage cabinets adds convenience, keeping everything organized and easily accessible. Inside, an open and inviting layout welcomes you with light-filled spaces, vaulted ceilings, and tasteful finishes throughout. The kitchen features granite countertops, rich wood cabinetry, and stainless steel appliances, and it opens to a cozy breakfast nook and family roomideal for everyday living. Waterproof laminate flooring runs through the entry, kitchen, nook, hallways, and bathrooms, while ceiling fans provide comfort in both bedrooms and the living room. The spacious primary bedroom includes a walk-in closet, an en-suite bathroom, and a sliding door leading to the private front patio. The guest bedroom, with French doors, opens to a tranquil backyard with an Alumawood-covered patio, offering an extra touch of privacy for you and your guests. You have no one behind you, just a greenbelt and some nice views! Come see this home today.
Location
State CA
County Riverside
Area Riv Cty-Hemet (92545)
Interior
Interior Features Granite Counters
Cooling Central Forced Air
Flooring Carpet, Laminate
Equipment Dishwasher, Disposal, Refrigerator, Gas Oven, Gas Stove
Appliance Dishwasher, Disposal, Refrigerator, Gas Oven, Gas Stove
Laundry Closet Full Sized, Inside
Exterior
Parking Features Garage
Garage Spaces 1.0
Pool Below Ground, Association, Heated
Utilities Available Electricity Connected, Natural Gas Connected, Phone Available, Sewer Connected, Water Connected
View Mountains/Hills
Total Parking Spaces 1
Building
Lot Description Corner Lot, Sidewalks
Story 1
Lot Size Range 4000-7499 SF
Sewer Public Sewer
Water Public
Level or Stories 1 Story
Construction Status Turnkey
Others
Senior Community Other
Monthly Total Fees $280
Acceptable Financing Submit
Listing Terms Submit
Special Listing Condition Standard




