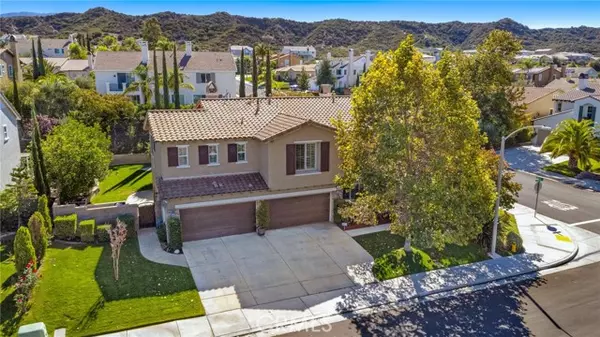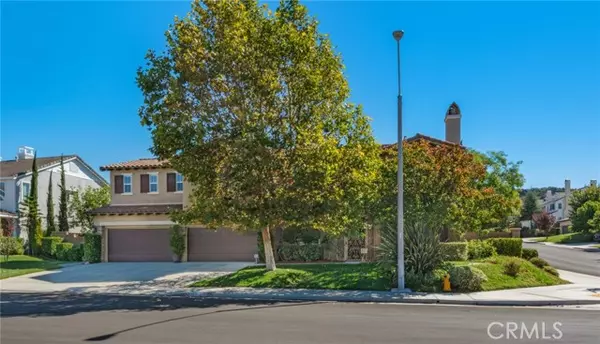33931 Baystone Street Temecula, CA 92592
UPDATED:
01/15/2025 09:06 AM
Key Details
Property Type Single Family Home
Sub Type Detached
Listing Status Active
Purchase Type For Sale
Square Footage 3,800 sqft
Price per Sqft $340
MLS Listing ID OC24214717
Style Detached
Bedrooms 5
Full Baths 4
Construction Status Turnkey
HOA Fees $55/mo
HOA Y/N Yes
Year Built 2006
Lot Size 0.280 Acres
Acres 0.28
Property Description
Elegant Five-Bedroom Sanctuary with Lush Outdoor Haven! Step into this stunning five-bedroom, four-bathroom home, boasting an attached four-car bi-directional garage and spread over two elegantly designed floors. This home was originally the builders model home showcase. This impressive single-family dwelling seamlessly blends functionality with sophisticated charm. As you enter, the living room greets you with a tasteful fireplace, lofty high ceilings, and a vaulted structure that allows natural light to fill the space generously. The kitchen, a gastronomic delight, showcases a magnificent island at its heart, complemented by sleek granite countertops and a welcoming eat-in counter. The residences pice de rsistance is undeniably the primary bedroom. This personal sanctuary features a capacious walk-in closet and a cozy fireplace. The en-suite bathroom, a haven of relaxation, is equipped with a double sink and an inviting bathtub, bathing the space in a tranquil ambiance. An additional highlight of this beautiful home is the laundry room, thoughtfully designed to promote convenience and practicality. Step outside to the backyard, an intimate oasis complete with lush landscaping and a fully-equipped outdoor kitchen, perfect for barbecues. The front yard exudes undeniable curb appeal, adding to the home's charm. Nestled in a charming and seasonally festive neighborhood resplendent with well-maintained sidewalks, parks, ample street parking, and well-paved roads. This home is mere minutes from Pechanga Casino, World Class Wineries and highly sought out schools; including Tony Tobin Elementary School, Vail Ranch Middle School and Great Oak High School. Embrace the opportunity to live in a home that encapsulates comfort, elegance, and convenience. Schedule a tour today, and witness the harmony between superb architecture and exquisite living. Experience this five-bedroom masterpiece, and make your dream home a reality.
Location
State CA
County Riverside
Area Riv Cty-Temecula (92592)
Zoning R-1-12000
Interior
Interior Features Bar, Granite Counters, Pantry, Recessed Lighting
Heating Electric
Cooling Central Forced Air
Flooring Carpet, Stone, Wood
Fireplaces Type FP in Family Room, FP in Living Room, Gas
Equipment Dishwasher, Disposal, Microwave, Refrigerator, Gas Stove, Gas Range
Appliance Dishwasher, Disposal, Microwave, Refrigerator, Gas Stove, Gas Range
Laundry Laundry Room
Exterior
Exterior Feature Stone, Stucco
Parking Features Direct Garage Access, Garage, Garage - Single Door, Garage - Two Door, Garage Door Opener
Garage Spaces 4.0
Utilities Available Cable Available, Electricity Available, Natural Gas Available, Sewer Available, Water Available
View Neighborhood
Roof Type Tile/Clay,Spanish Tile
Total Parking Spaces 8
Building
Lot Description Corner Lot, Curbs, Sidewalks, Landscaped
Story 2
Sewer Public Sewer
Water Public
Architectural Style Mediterranean/Spanish
Level or Stories 2 Story
Construction Status Turnkey
Others
Monthly Total Fees $410
Miscellaneous Suburban
Acceptable Financing Cash, Conventional, Exchange, FHA, VA, Cash To New Loan
Listing Terms Cash, Conventional, Exchange, FHA, VA, Cash To New Loan
Special Listing Condition Standard




