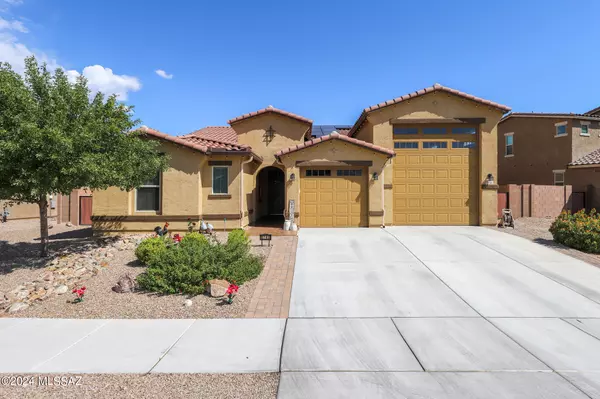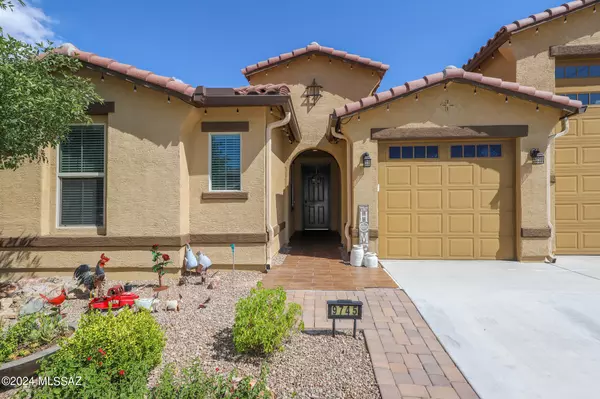9745 S Desert Flint Drive Tucson, AZ 85747
UPDATED:
12/05/2024 08:14 PM
Key Details
Property Type Single Family Home
Sub Type Single Family Residence
Listing Status Active
Purchase Type For Sale
Square Footage 2,398 sqft
Price per Sqft $260
Subdivision Mountain Vail Estates (1-135)
MLS Listing ID 22424150
Style Contemporary
Bedrooms 3
Full Baths 2
Half Baths 1
HOA Fees $51/mo
HOA Y/N Yes
Year Built 2019
Annual Tax Amount $3,554
Tax Year 2023
Lot Size 8,930 Sqft
Acres 0.2
Property Description
Location
State AZ
County Pima
Area Upper Southeast
Zoning Tucson - R1
Rooms
Other Rooms Office
Guest Accommodations None
Dining Room Dining Area
Kitchen Dishwasher, Exhaust Fan, Garbage Disposal, Gas Range, Island, Microwave, Refrigerator, Reverse Osmosis, Water Purifier
Interior
Interior Features Ceiling Fan(s), Dual Pane Windows, Fire Sprinklers, High Ceilings 9+, Split Bedroom Plan, Storage, Walk In Closet(s), Water Purifier, Water Softener
Hot Water Natural Gas
Heating Forced Air, Natural Gas
Cooling Ceiling Fans, Central Air
Flooring Ceramic Tile
Fireplaces Type None
Fireplace N
Laundry Electric Dryer Hookup, Gas Dryer Hookup, Laundry Room
Exterior
Exterior Feature Dog Run
Parking Features Attached Garage/Carport, Electric Door Opener, Tandem Garage, Utility Sink
Garage Spaces 3.0
Fence Block
Pool Salt Water
Community Features Park, Paved Street, Sidewalks, Walking Trail
Amenities Available Park
View Residential
Roof Type Tile
Accessibility Entry
Road Frontage Paved
Private Pool Yes
Building
Lot Description Borders Common Area, East/West Exposure, Subdivided
Dwelling Type Single Family Residence
Story One
Sewer Connected
Water Water Company
Level or Stories One
Schools
Elementary Schools Esmond Station K-8
Middle Schools Esmond Station K-8
High Schools Vail Dist Opt
School District Vail
Others
Senior Community No
Acceptable Financing Cash, Conventional, VA
Horse Property No
Listing Terms Cash, Conventional, VA
Special Listing Condition None




