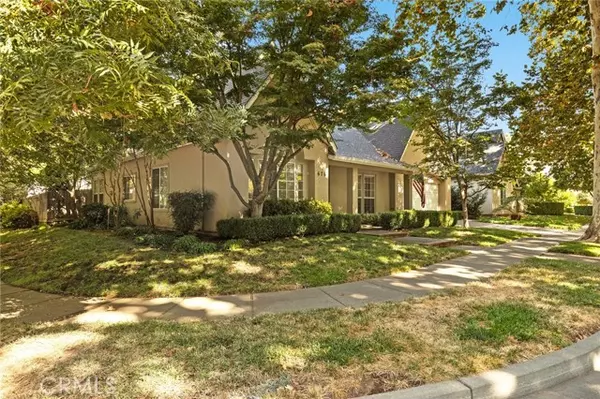676 Cromwell Drive Chico, CA 95926
UPDATED:
10/18/2024 12:28 AM
Key Details
Property Type Single Family Home
Sub Type Detached
Listing Status Pending
Purchase Type For Sale
Square Footage 2,110 sqft
Price per Sqft $298
MLS Listing ID PA24201656
Style Detached
Bedrooms 3
Full Baths 2
Construction Status Turnkey
HOA Y/N No
Year Built 1997
Lot Size 6,970 Sqft
Acres 0.16
Property Description
SEASON WITH LOVE AND CARE this lovely home is located in the desirable Hyde Park neighborhood. As you enter the home you will be impressed with the high vaulted ceiling in the living room and abundance of windows allowing in the natural light. A large formal dining room with crown moulding to host all your special gatherings. The spacious family room boast a handsome fireplace and tons of built-in cabinets and shelves. Hugh bright and cheery kitchen with a breakfast bar as well as a wonderful corner informal eating area. The generous size primary suite has high vaulted ceiling and attached bath with a soaking tub, double sinks, walk-in shower and private water closet. Down the hall there are two nice sized guest bedrooms and a bath. Laundry room with storage cabinets and the washer and dryer are included. You will enjoy relaxing or entertaining in the gorgeous private back yard with its amazing Koi pond and covered patio . This is truly a special home make an appointment to see it today!
Location
State CA
County Butte
Area Chico (95926)
Interior
Interior Features Dry Bar, Recessed Lighting, Tile Counters
Cooling Central Forced Air
Flooring Carpet, Laminate
Fireplaces Type FP in Family Room
Equipment Dishwasher, Disposal, Dryer, Microwave, Refrigerator, Washer, Double Oven, Gas Stove
Appliance Dishwasher, Disposal, Dryer, Microwave, Refrigerator, Washer, Double Oven, Gas Stove
Laundry Laundry Room
Exterior
Garage Garage
Garage Spaces 2.0
Utilities Available Natural Gas Connected, Sewer Connected, Water Connected
View Neighborhood
Total Parking Spaces 2
Building
Lot Description Corner Lot, Curbs, Sidewalks, Sprinklers In Front, Sprinklers In Rear
Story 1
Lot Size Range 4000-7499 SF
Sewer Public Sewer
Water Public
Level or Stories 1 Story
Construction Status Turnkey
Others
Monthly Total Fees $69
Acceptable Financing Cash, Conventional, Cash To New Loan
Listing Terms Cash, Conventional, Cash To New Loan
Special Listing Condition Standard

GET MORE INFORMATION




