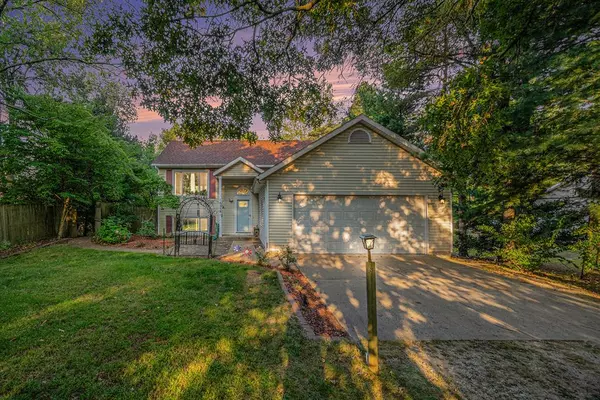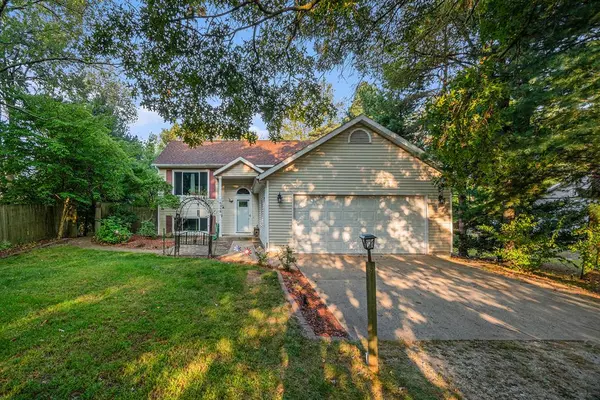14258 Quincy St Street Holland, MI 49424
UPDATED:
01/11/2025 05:14 PM
Key Details
Property Type Single Family Home
Listing Status Active
Purchase Type For Sale
Square Footage 930 sqft
Price per Sqft $430
MLS Listing ID 71024047956
Bedrooms 3
Full Baths 2
HOA Y/N no
Originating Board West Michigan Lakeshore Association of REALTORS®
Year Built 1992
Annual Tax Amount $2,929
Lot Size 1.670 Acres
Acres 1.67
Lot Dimensions 100x351 (irregular)
Property Description
Relax in the master suite and enjoy the additional living space in the walkout lower level complete with cozy gas fireplace plus 2 more bedrooms a full bath and a walkout patio. Close to middle and high schools. don't miss out-- this home is easy to show and wont last long! Text me for any questions you might have.
Location
State MI
County Ottawa
Area Holland Twp
Direction Between 142nd and 144th East of 144th
Rooms
Basement Walkout Access
Kitchen Dishwasher, Disposal, Dryer, Microwave, Oven, Range/Stove, Refrigerator, Washer
Interior
Interior Features Laundry Facility, Other
Hot Water Natural Gas
Heating Forced Air
Cooling Ceiling Fan(s), Central Air
Fireplaces Type Gas
Fireplace yes
Appliance Dishwasher, Disposal, Dryer, Microwave, Oven, Range/Stove, Refrigerator, Washer
Heat Source Natural Gas
Laundry 1
Exterior
Exterior Feature Fenced
Parking Features Door Opener, Attached
Roof Type Shingle
Porch Deck, Patio
Garage yes
Building
Lot Description Wooded
Foundation Basement, Partial Basement
Sewer Septic Tank (Existing)
Water Other, Well (Existing)
Warranty Yes
Level or Stories Bi-Level
Structure Type Vinyl
Schools
School District West Ottawa
Others
Tax ID 701607100046
Ownership Private Owned
Acceptable Financing Conventional, FHA
Listing Terms Conventional, FHA
Financing Conventional,FHA




