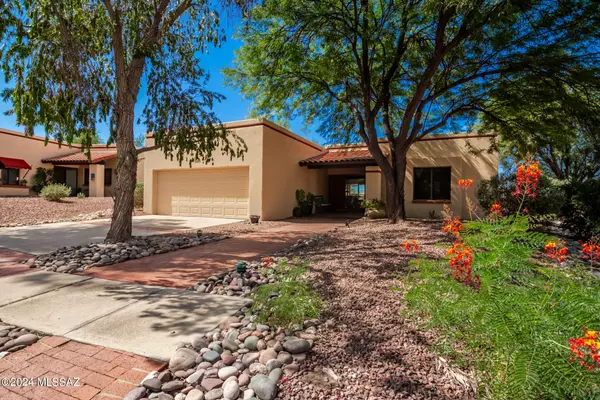7110 E River Canyon Road Tucson, AZ 85750
UPDATED:
01/06/2025 04:55 PM
Key Details
Property Type Single Family Home
Sub Type Single Family Residence
Listing Status Active
Purchase Type For Sale
Square Footage 2,381 sqft
Price per Sqft $241
Subdivision Sabino Vista Village (1-53)
MLS Listing ID 22420840
Style Mediterranean
Bedrooms 3
Full Baths 2
HOA Fees $175/mo
HOA Y/N Yes
Year Built 1984
Annual Tax Amount $3,098
Tax Year 2023
Lot Size 0.559 Acres
Acres 0.56
Property Description
Location
State AZ
County Pima
Community Sabino Vista
Area North
Zoning Pima County - CR4
Rooms
Guest Accommodations None
Dining Room Breakfast Nook, Dining Area
Kitchen Convection Oven, Dishwasher, Electric Cooktop, Electric Oven, Energy Star Qualified Dishwasher, Exhaust Fan, Garbage Disposal, Induction Cooktop, Refrigerator
Interior
Interior Features Ceiling Fan(s), Central Vacuum, Dual Pane Windows, Exposed Beams, High Ceilings 9+, Skylight(s), Skylights, Storage, Walk In Closet(s)
Hot Water Natural Gas, Recirculating Pump
Heating Forced Air, Heat Pump
Cooling Ceiling Fans, Central Air, Heat Pump
Flooring Ceramic Tile, Mexican Tile
Fireplaces Number 2
Fireplaces Type Bee Hive, Wood Burning
Fireplace N
Laundry Laundry Room
Exterior
Exterior Feature Native Plants, None, Solar Screens
Parking Features Attached Garage/Carport, Electric Door Opener, Over Height Garage
Garage Spaces 2.0
Fence Masonry, Stucco Finish
Community Features Lighted, Pool, Sidewalks, Spa, Street Lights
Amenities Available Clubhouse, Pool, Spa/Hot Tub
View Mountains, Sunset
Roof Type Built-Up
Accessibility Level
Road Frontage Chip/Seal
Private Pool No
Building
Lot Description Cul-De-Sac
Dwelling Type Single Family Residence
Story One
Sewer Connected
Water Water Company
Level or Stories One
Schools
Elementary Schools Whitmore
Middle Schools Magee
High Schools Sabino
School District Tusd
Others
Senior Community No
Acceptable Financing Cash, Conventional
Horse Property No
Listing Terms Cash, Conventional
Special Listing Condition None




