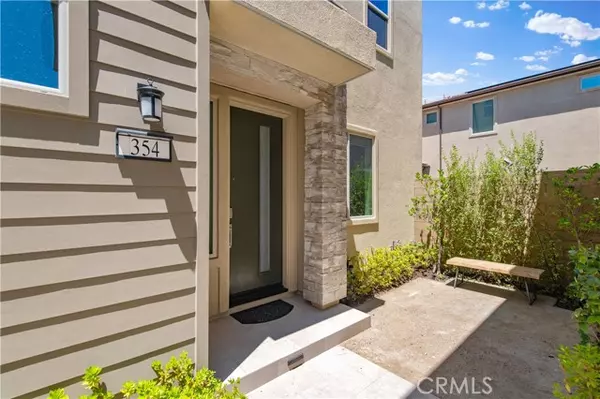354 Chorus Irvine, CA 92618
UPDATED:
11/18/2024 07:55 PM
Key Details
Property Type Condo
Listing Status Active
Purchase Type For Sale
Square Footage 2,086 sqft
Price per Sqft $694
MLS Listing ID OC24155661
Style All Other Attached
Bedrooms 3
Full Baths 3
Half Baths 1
Construction Status Turnkey
HOA Fees $240/mo
HOA Y/N Yes
Year Built 2020
Property Description
Located in the newly built Rise Park, this gorgeous detached residence boasts a desirable and comfortable floor plane. The sweet home features 3 bedrooms, 3.5 bathrooms and a 2 car attached garage. The open layout makes a striking impression, light-filled rooms, and breathtaking upgrades with no expense spared. The first floor has a suite which is perfect for the guests and relatives. On the second floor, the expanded chefs kitchen features extensive counter space and cabinetry, stainless appliances, and a large center island overlooking casual dining and a spacious great room. Large glass slider in the living room leads to a huge lovely balcony. Splendid wood flooring covers the whole house and the tile covers all wet areas. Relax and recharge in your luxurious master suite and spa-like bathtub and separate shower. Generous-sized secondary suite and convenient upstairs laundry offer comfortable living space for the entire family. Enjoy resort-style recreation and amenity-filled established parks. Lap & wading pool, spa, tennis courts, half basketball court, tot lot, barbecues, and more. Shopping/dining are conveniently located at nearby Woodbury Town Center, Irvine Spectrum, and Tustin Marketplace. Attending award winning Irvine schools. Walking distance to top-ranked Solis Park School and Portola High School. The house is ready to move your family in!
Location
State CA
County Orange
Area Oc - Irvine (92618)
Interior
Interior Features Living Room Balcony, Recessed Lighting
Cooling Central Forced Air, Zoned Area(s)
Flooring Tile, Wood
Equipment Dishwasher, Disposal, Microwave, Refrigerator, Convection Oven, Water Line to Refr
Appliance Dishwasher, Disposal, Microwave, Refrigerator, Convection Oven, Water Line to Refr
Laundry Laundry Room
Exterior
Exterior Feature Block, Stucco, Wood, Aluminum Siding, Shingle Siding, Concrete, Glass
Garage Converted, Direct Garage Access, Garage, Garage Door Opener
Garage Spaces 2.0
Fence New Condition
Pool Below Ground, Association
Utilities Available Cable Connected, Natural Gas Connected, Sewer Connected, Water Connected
View Neighborhood, City Lights
Roof Type Tile/Clay
Total Parking Spaces 2
Building
Lot Description Curbs, Sidewalks
Story 3
Sewer Public Sewer
Water Public
Architectural Style Mediterranean/Spanish
Level or Stories 3 Story
Construction Status Turnkey
Others
Monthly Total Fees $240
Miscellaneous Suburban
Acceptable Financing Cash, Conventional, Cash To New Loan
Listing Terms Cash, Conventional, Cash To New Loan

GET MORE INFORMATION




