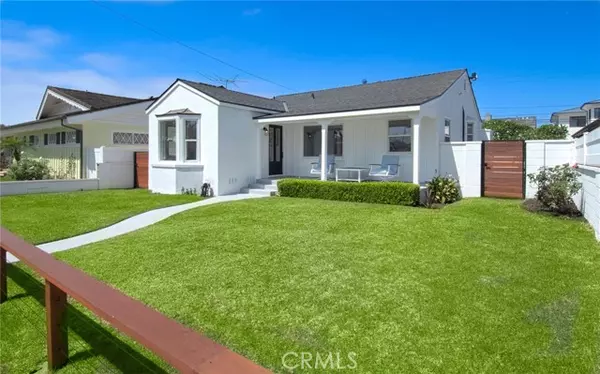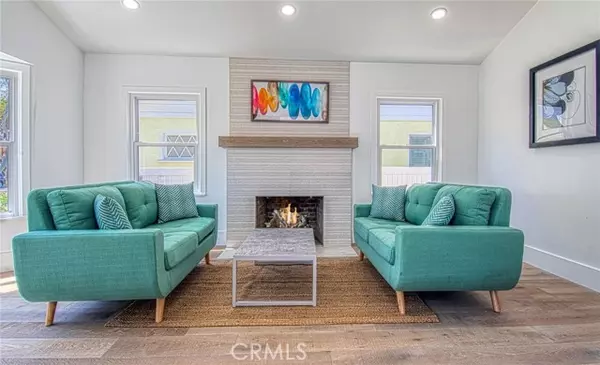1821 Lake Street Huntington Beach, CA 92648
UPDATED:
01/17/2025 09:23 AM
Key Details
Property Type Single Family Home
Sub Type Detached
Listing Status Active
Purchase Type For Sale
Square Footage 1,658 sqft
Price per Sqft $1,100
MLS Listing ID OC24154931
Style Detached
Bedrooms 4
Full Baths 3
Half Baths 1
Construction Status Turnkey
HOA Y/N No
Year Built 1946
Lot Size 5,750 Sqft
Acres 0.132
Property Description
Stunning 4 bed/3.5 bath single story home located on Huntington Beach's iconic Lake Street. This perfect beach home has been meticulously remodeled. Everything is perfect with this property starting with the floor plan. When entering the home, you walk into a magnificent formal living room with giant glass windows and a gorgeous tiled gas fireplace. As you turn the corner, you step into the home's great room involving the dining room, family room and kitchen - all in one - totally open with vaulted ceilings. The kitchen has been totally redone with all new white shaker cabinets, calcutta quartz countertops and a Thermador appliance package. All bathrooms are brand new with custom cabinetry, new quartz countertops, new plumbing fixtures, new shower tile and new shower glass. New engineered oak wide plank flooring has been installed throughout the entire home. Other features include all new interior doors and hardware, new LED lighting, new roof, totally remodeled garage with EV charger (could be great man cave/sheshed, office or workout room), 2 car garage plus enough room for 2 additional cars or boat on side driveway and gate off alley which make the property totally secure and private. Everybody loves and single story home and this one has all the bells and whistles! And just a short walk or bike ride to downtown Huntington, Pacific City or the beach.
Location
State CA
County Orange
Area Oc - Huntington Beach (92648)
Interior
Interior Features Partially Furnished, Furnished
Heating Natural Gas
Cooling Central Forced Air
Flooring Wood
Fireplaces Type FP in Living Room, Gas
Equipment Dishwasher, Disposal, Microwave, Refrigerator, Freezer, Ice Maker, Gas Range
Appliance Dishwasher, Disposal, Microwave, Refrigerator, Freezer, Ice Maker, Gas Range
Laundry Laundry Room, Inside
Exterior
Exterior Feature Stucco, Wood
Parking Features Gated, Garage, Garage - Single Door, Garage - Two Door
Garage Spaces 2.0
Fence Masonry, Excellent Condition, New Condition, Wood
Utilities Available Cable Available, Electricity Connected, Natural Gas Connected, Phone Available, Sewer Connected, Water Connected
View Neighborhood
Roof Type Composition,Shingle
Total Parking Spaces 4
Building
Lot Description Sidewalks, Landscaped
Story 1
Lot Size Range 4000-7499 SF
Sewer Public Sewer
Water Public
Architectural Style Craftsman, Craftsman/Bungalow, Traditional
Level or Stories 1 Story
Construction Status Turnkey
Others
Monthly Total Fees $31
Miscellaneous Storm Drains
Acceptable Financing Cash, Conventional, Cash To New Loan
Listing Terms Cash, Conventional, Cash To New Loan
Special Listing Condition Standard




