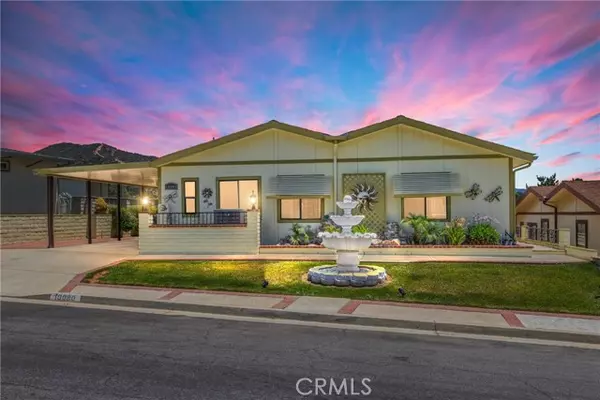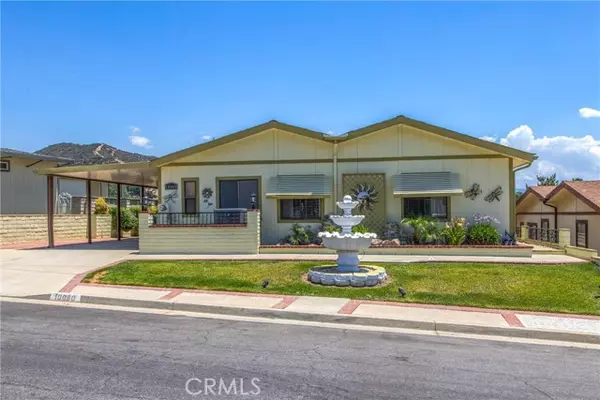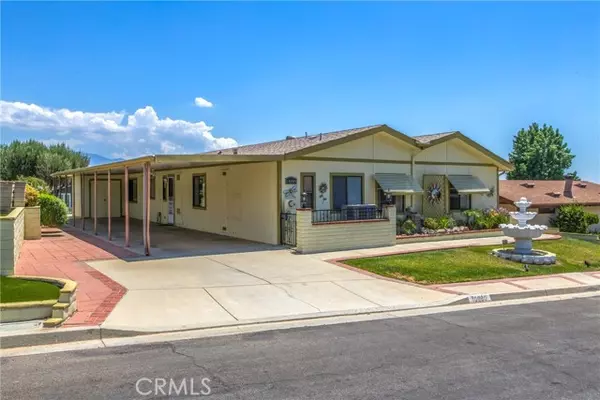10080 Frontier Trail Cherry Valley, CA 92223
UPDATED:
01/19/2025 09:38 AM
Key Details
Property Type Manufactured Home
Sub Type Manufactured Home
Listing Status Active
Purchase Type For Sale
Square Footage 1,936 sqft
Price per Sqft $180
MLS Listing ID EV24148552
Style Manufactured Home
Bedrooms 2
Full Baths 2
HOA Fees $167/mo
HOA Y/N Yes
Year Built 1986
Lot Size 4,792 Sqft
Acres 0.11
Property Description
Welcome to your dream home in the highly sought-after Highland Springs Village, a senior community! This beautiful 2-bedroom, 2-bath manufactured home is perfectly situated on the golf course, offering stunning views and a tranquil lifestyle. Step into an inviting open floor plan featuring a spacious living room and an adjacent dining area, ideal for hosting family dinners and entertaining guests. The family room, located just off the kitchen, provides a cozy space for relaxation. The well-appointed kitchen boasts ample counter space, and a convenient bar area, perfect for casual dining and socializing. The master suite is a true retreat, featuring a large walk-in closet. The second bedroom is generously sized, offering flexibility for guests, a home office, or a hobby room, and is conveniently located next to the second full bathroom. Outside, you'll find a private, low-maintenance yard with stunning views of the golf course. The covered carport provides convenient and protected parking. This home offers newer efficient HVAC system and newer roof. Highland Springs Village offers a wealth of amenities to enhance your lifestyle, including a golf course, swimming pool, and a clubhouse. With its prime location near shopping, dining, and entertainment options, this home provides the perfect balance of tranquility and accessibility. Don't miss out on this incredible opportunity to own a beautiful manufactured home in the heart of Highland Springs Village. Schedule your private showing today and start living the lifestyle you've always dreamed of!
Location
State CA
County Riverside
Area Riv Cty-Beaumont (92223)
Interior
Interior Features Bar, Tile Counters
Cooling Central Forced Air
Flooring Carpet, Wood
Fireplaces Type FP in Living Room
Equipment Dishwasher, Disposal, Double Oven
Appliance Dishwasher, Disposal, Double Oven
Laundry Inside
Exterior
Pool Community/Common
View Golf Course, Mountains/Hills
Roof Type Composition
Building
Story 1
Lot Size Range 4000-7499 SF
Sewer Public Sewer
Water Public
Level or Stories 1 Story
Others
Senior Community Other
Monthly Total Fees $172
Acceptable Financing Submit
Listing Terms Submit
Special Listing Condition Standard




