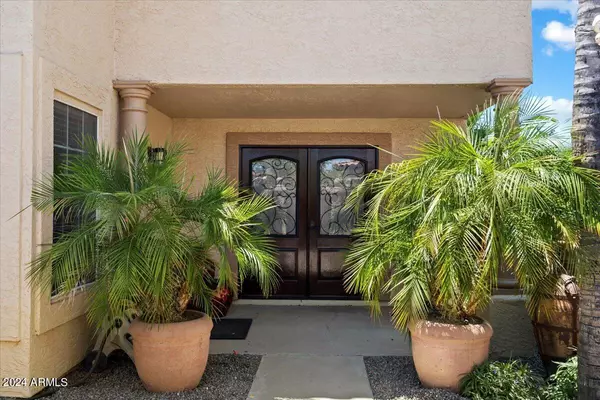3406 E WILDWOOD Drive Phoenix, AZ 85048
UPDATED:
09/10/2024 03:34 PM
Key Details
Property Type Single Family Home
Sub Type Single Family - Detached
Listing Status Active
Purchase Type For Sale
Square Footage 2,304 sqft
Price per Sqft $423
Subdivision Lakewood Parcel 12 Lot 1-132 Tr A-D
MLS Listing ID 6723434
Style Other (See Remarks)
Bedrooms 4
HOA Fees $210
HOA Y/N Yes
Originating Board Arizona Regional Multiple Listing Service (ARMLS)
Year Built 1987
Annual Tax Amount $4,359
Tax Year 2023
Lot Size 9,871 Sqft
Acres 0.23
Property Description
Professional Photos to be Posted Shortly
Location
State AZ
County Maricopa
Community Lakewood Parcel 12 Lot 1-132 Tr A-D
Direction I-10 & Chandler Blvd, West on Chandler Blvd, Left on 38th St, right at Lakewood Parkway, follow past apartments. second left on Mountain Vista Dr, Left on Silverwood, Follow to end, right to home
Rooms
Other Rooms Great Room, BonusGame Room
Master Bedroom Upstairs
Den/Bedroom Plus 6
Separate Den/Office Y
Interior
Interior Features Upstairs, Eat-in Kitchen, Vaulted Ceiling(s), Kitchen Island, Double Vanity, Full Bth Master Bdrm, Separate Shwr & Tub, High Speed Internet, Granite Counters
Heating Natural Gas
Cooling Refrigeration, Programmable Thmstat, Ceiling Fan(s)
Flooring Carpet, Tile, Wood
Fireplaces Number No Fireplace
Fireplaces Type None
Fireplace No
Window Features Sunscreen(s),Dual Pane
SPA Heated,Private
Exterior
Exterior Feature Other, Balcony, Covered Patio(s), Patio, Storage, Built-in Barbecue
Garage Attch'd Gar Cabinets, Dir Entry frm Garage, Electric Door Opener, RV Gate
Garage Spaces 2.0
Garage Description 2.0
Fence Block, Wrought Iron
Pool Play Pool, Heated, Private
Community Features Near Bus Stop, Lake Subdivision, Playground, Biking/Walking Path
Utilities Available SRP, SW Gas
View Mountain(s)
Roof Type Tile
Accessibility Zero-Grade Entry, Remote Devices, Mltpl Entries/Exits, Lever Handles, Accessible Hallway(s)
Private Pool Yes
Building
Lot Description Waterfront Lot, Sprinklers In Rear, Sprinklers In Front, Desert Back, Desert Front, Cul-De-Sac, Grass Back, Auto Timer H2O Front, Auto Timer H2O Back
Story 2
Builder Name Continential Homes
Sewer Sewer in & Cnctd, Public Sewer
Water City Water
Architectural Style Other (See Remarks)
Structure Type Other,Balcony,Covered Patio(s),Patio,Storage,Built-in Barbecue
New Construction No
Schools
Elementary Schools Kyrene De Los Lagos School
Middle Schools Kyrene Akimel A-Al Middle School
High Schools Desert Vista High School
School District Tempe Union High School District
Others
HOA Name Lakewood COA
HOA Fee Include Maintenance Grounds
Senior Community No
Tax ID 306-02-168
Ownership Fee Simple
Acceptable Financing Conventional, VA Loan
Horse Property N
Listing Terms Conventional, VA Loan

Copyright 2024 Arizona Regional Multiple Listing Service, Inc. All rights reserved.
GET MORE INFORMATION




