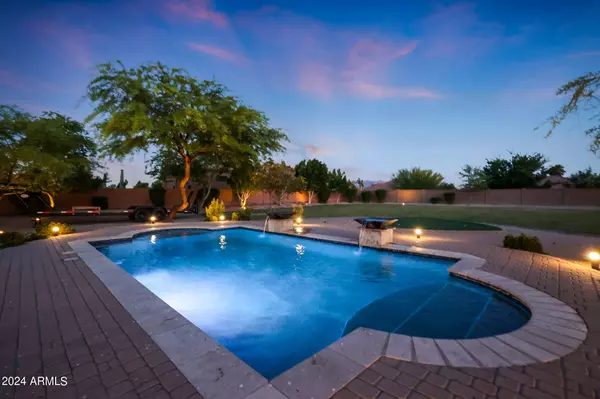16385 W YUMA Road Goodyear, AZ 85338
OPEN HOUSE
Sun Nov 24, 10:00am - 5:00pm
UPDATED:
11/24/2024 08:14 AM
Key Details
Property Type Single Family Home
Sub Type Single Family - Detached
Listing Status Active
Purchase Type For Sale
Square Footage 3,774 sqft
Price per Sqft $263
Subdivision Sarival Gardens
MLS Listing ID 6697999
Bedrooms 5
HOA Fees $234/qua
HOA Y/N Yes
Originating Board Arizona Regional Multiple Listing Service (ARMLS)
Year Built 2013
Annual Tax Amount $4,854
Tax Year 2023
Lot Size 1.068 Acres
Acres 1.07
Property Description
Step inside to discover a grand open-concept kitchen featuring sleek granite countertops, a glass tile backsplash, and top-of-the-line stainless steel appliances. The breakfast bar opens seamlessly into a cozy living room, anchored by a stylish gas fireplace, creating an inviting space for gatherings.
The master suite is a true retreat, complete with a sliding glass door leading to the lush backyard, a sunken bathtub with jets for ultimate relaxation, a modern snail shower, dual sinks, and a separate walk-in closet. A Jack and Jill bathroom mirrors this luxury with a sunken tub, surrounded by chic tile and granite countertops.
Functionality meets style in the large laundry room, equipped with ample cabinetry, a sink, and granite countertops. Outside, the expansive covered patio is an entertainer's dream, featuring a built-in BBQ, a vast grass area, and a stunning pool, perfect for Arizona's sunny days. Also, the backyard is a coveted irrigated lot.
Located conveniently close to shopping and freeway access to both the 303 and I-10, this home offers both privacy and accessibility. Whether it's luxurious living or high-end entertaining, this property promises to deliver an unmatched lifestyle. Make this breathtaking estate yours and indulge in the sophistication and comfort it offers every day.
Location
State AZ
County Maricopa
Community Sarival Gardens
Direction West on Yuma - home is on South side
Rooms
Other Rooms Guest Qtrs-Sep Entrn, Family Room
Master Bedroom Split
Den/Bedroom Plus 5
Separate Den/Office N
Interior
Interior Features Eat-in Kitchen, Breakfast Bar, 9+ Flat Ceilings, Central Vacuum, Fire Sprinklers, Kitchen Island, Pantry, Double Vanity, Full Bth Master Bdrm, Separate Shwr & Tub, Tub with Jets, High Speed Internet, Granite Counters
Heating Natural Gas
Cooling Refrigeration
Flooring Carpet, Tile, Wood
Fireplaces Number 1 Fireplace
Fireplaces Type 1 Fireplace, Fire Pit, Living Room, Gas
Fireplace Yes
Window Features Dual Pane
SPA None
Laundry WshrDry HookUp Only
Exterior
Exterior Feature Covered Patio(s), Built-in Barbecue
Garage Electric Door Opener, RV Gate, RV Access/Parking
Garage Spaces 3.0
Garage Description 3.0
Fence Block
Pool Private
Landscape Description Irrigation Back
Amenities Available Management, Rental OK (See Rmks)
Waterfront No
Roof Type Tile
Private Pool Yes
Building
Lot Description Sprinklers In Rear, Sprinklers In Front, Grass Front, Grass Back, Irrigation Back
Story 1
Builder Name Jackson Properties
Sewer Public Sewer
Water City Water
Structure Type Covered Patio(s),Built-in Barbecue
New Construction No
Schools
Elementary Schools Copper Trails
Middle Schools Copper Trails
High Schools Desert Edge High School
School District Agua Fria Union High School District
Others
HOA Name Vanderbilt Farms
HOA Fee Include Maintenance Grounds
Senior Community No
Tax ID 500-06-114
Ownership Fee Simple
Acceptable Financing Conventional, FHA, VA Loan
Horse Property N
Listing Terms Conventional, FHA, VA Loan

Copyright 2024 Arizona Regional Multiple Listing Service, Inc. All rights reserved.
GET MORE INFORMATION




