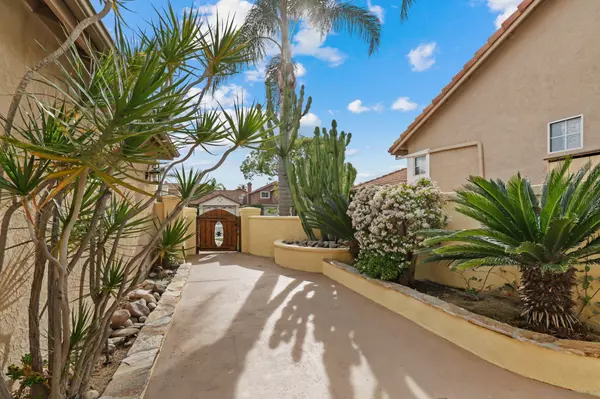For more information regarding the value of a property, please contact us for a free consultation.
1362 Corte Avispon San Marcos, CA 92069
Want to know what your home might be worth? Contact us for a FREE valuation!

Our team is ready to help you sell your home for the highest possible price ASAP
Key Details
Sold Price $1,040,000
Property Type Single Family Home
Sub Type Detached
Listing Status Sold
Purchase Type For Sale
Square Footage 2,171 sqft
Price per Sqft $479
Subdivision San Marcos
MLS Listing ID 220000871
Sold Date 02/03/22
Style Detached
Bedrooms 4
Full Baths 2
Half Baths 1
HOA Y/N No
Year Built 1993
Lot Size 6,022 Sqft
Acres 0.14
Property Description
Well maintained two-story home with an attached three-car garage located within the highly desirable community of Santa Fe Hills in San Marcos. Situated on a cul-de-sac this amazing residence features central AC, a cozy fireplace and durable flooring throughout the main living areas of the home. Large windows bask the home in an abundance of natural light. A beautifully appointed kitchen offering stainless steel appliances, granite countertops, and tons of warm cabinetry with breakfast counter seating that opens to the family room.
All bedrooms are upstairs including the spacious primary suite boasting vaulted ceilings, a walk-in closet, and its own en-suite bathroom with dual sinks, a relaxing soaking tub, and walk-in shower. Outdoor living has been extended to the Entertainers backyard with thoughtfully designed hardscape including a built-in fire pit with seating, a Pergola, scheduled entryway lighting, and BBQ station with low maintenance landscaping, making it perfect for entertaining. Conveniently located, just minutes away from parks, great schools, shopping including a new Costco, dining, golf amenities, Highway 78, Interstate 15, plus so much more. Dont let this opportunity pass you by!
Location
State CA
County San Diego
Community San Marcos
Area San Marcos (92069)
Zoning R-1:SINGLE
Rooms
Family Room 13x10
Master Bedroom 18x13
Bedroom 2 11x10
Bedroom 3 10x10
Bedroom 4 10x10
Living Room 15x13
Dining Room 13x8
Kitchen 13x18
Interior
Heating Natural Gas
Cooling Central Forced Air
Flooring Carpet, Laminate, Tile
Fireplaces Number 2
Fireplaces Type FP in Family Room, Fire Pit
Equipment Dishwasher, Dryer, Microwave, Range/Oven, Refrigerator, Washer, Gas Stove
Appliance Dishwasher, Dryer, Microwave, Range/Oven, Refrigerator, Washer, Gas Stove
Laundry Laundry Room
Exterior
Exterior Feature Stucco
Garage Attached
Garage Spaces 3.0
Fence Partial, Wood
Roof Type Tile/Clay
Total Parking Spaces 6
Building
Lot Description Cul-De-Sac
Story 2
Lot Size Range 4000-7499 SF
Sewer Sewer Connected
Water Meter on Property
Level or Stories 2 Story
Others
Ownership Fee Simple
Acceptable Financing Cash, Conventional, FHA, VA
Listing Terms Cash, Conventional, FHA, VA
Read Less

Bought with Kyla Pince • Auker Group
GET MORE INFORMATION




