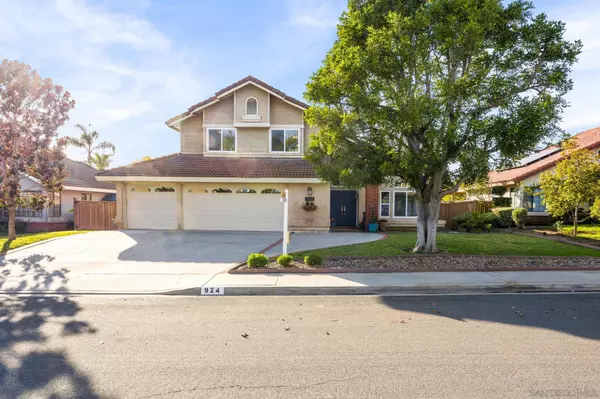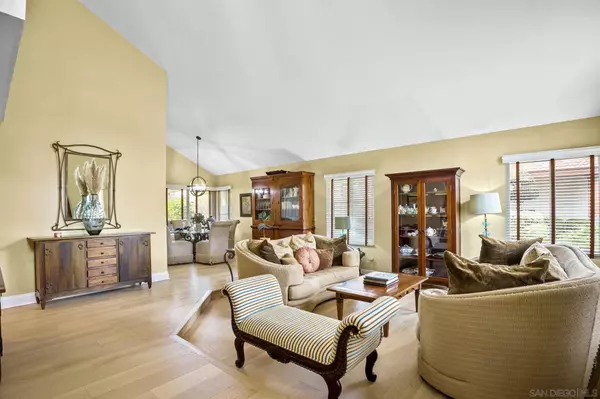For more information regarding the value of a property, please contact us for a free consultation.
924 Merlin Ct San Marcos, CA 92069
Want to know what your home might be worth? Contact us for a FREE valuation!

Our team is ready to help you sell your home for the highest possible price ASAP
Key Details
Sold Price $1,209,000
Property Type Single Family Home
Sub Type Detached
Listing Status Sold
Purchase Type For Sale
Square Footage 2,285 sqft
Price per Sqft $529
Subdivision San Marcos
MLS Listing ID 220000441
Sold Date 02/09/22
Style Detached
Bedrooms 4
Full Baths 3
HOA Y/N No
Year Built 1990
Lot Size 10,367 Sqft
Acres 0.24
Property Description
Hurry home to this highly updated, family-friendly home situated in a cul-de-sac with great neighbors. Inside, the main floor has new 7-inch plank engineered white oak hardwood floors. Updated kitchen with solid-surface countertops, 5-burner gas stove, double Kitchenaid ovens, counter-depth Kitchenaid refrigerator with ice maker and water dispenser inside the doors, wine refrigerator, Fisher-Paykel dish drawers, and motion sensor faucet. Downstairs, the 4th bedroom is currently used as a custom office with a full bathroom upgraded with natural stone shower across the hallway. Recently installed split HVAC unit for enhanced temperature control for working from home. Full laundry room with oversized clothes hamper built in.
Fireplace is upgraded with genuine stone, hand-stacked to ceiling with gas-burning logs which can convert to wood-burning. Master suite and two additional bedrooms are upstairs. Master bathroom is remodeled with all natural stone flooring, an open shower and a soaking tub. HVAC upgraded with dual-zone Nest thermostats for energy efficiency. High-efficiency windows installed throughout. Wood Levolor blinds on many windows. Interior paint refreshed within 1-3 years. This home backs up to an easement which affords an abundance of space between the adjacent neighborhoods. Relax on the large back covered patio and watch the hummingbirds and butterflies feed off the blossoms in the professionally maintained landscape of avocado, mandarin orange, lemon, lime, and navel orange. Newer hot tub for 6-8 persons conveys with 7+ years of warranty remaining Third-car garage has a conversion with A/C and phone/internet connections, ideal for home office or gym, or can be reversed. Epoxy paint on garage floors. Ample storage shed and dog run on the side yard. Enjoy nearby Woodland Park with a playground, picnic tables, duck pond and public pool. Local schools are Richland Elementary, Woodland Park Middle School, and Mission Hills High School. Walking distance to Woodland Park and Pool.
Location
State CA
County San Diego
Community San Marcos
Area San Marcos (92069)
Zoning R-1:SINGLE
Rooms
Family Room 20x19
Master Bedroom 15x12
Bedroom 2 10x11
Bedroom 3 12x11
Bedroom 4 9x11
Living Room 20x19
Dining Room 10x14
Kitchen 11x10
Interior
Heating Natural Gas
Cooling Central Forced Air
Equipment Dishwasher, Disposal, Dryer, Garage Door Opener, Microwave, Pool/Spa/Equipment, Refrigerator, Washer, 6 Burner Stove, Built In Range, Convection Oven, Double Oven, Electric Oven, Energy Star Appliances, Ice Maker, Recirculated Exhaust Fan, Self Cleaning Oven, Water Line to Refr, Gas Range, Counter Top, Gas Cooking
Appliance Dishwasher, Disposal, Dryer, Garage Door Opener, Microwave, Pool/Spa/Equipment, Refrigerator, Washer, 6 Burner Stove, Built In Range, Convection Oven, Double Oven, Electric Oven, Energy Star Appliances, Ice Maker, Recirculated Exhaust Fan, Self Cleaning Oven, Water Line to Refr, Gas Range, Counter Top, Gas Cooking
Laundry Laundry Room
Exterior
Exterior Feature Stucco
Garage None Known
Garage Spaces 3.0
Fence Full
Roof Type Concrete
Total Parking Spaces 6
Building
Story 2
Lot Size Range 7500-10889 SF
Sewer Sewer Connected
Water Meter on Property
Level or Stories 2 Story
Others
Ownership Fee Simple
Acceptable Financing Cal Vet, Cash, Conventional, FHA, VA, Cash To New Loan
Listing Terms Cal Vet, Cash, Conventional, FHA, VA, Cash To New Loan
Read Less

Bought with Jamie Familo • First Capital Realty
GET MORE INFORMATION




