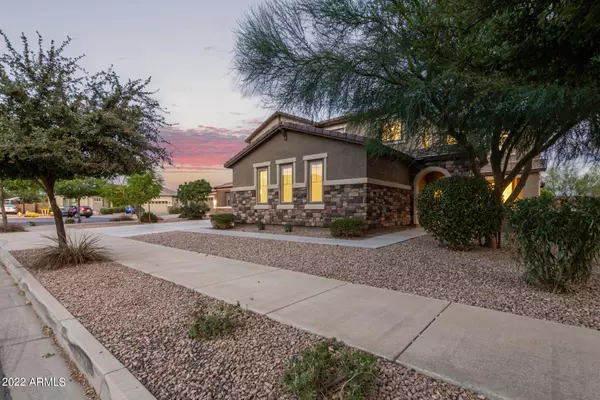For more information regarding the value of a property, please contact us for a free consultation.
19141 E REINS Road Queen Creek, AZ 85142
Want to know what your home might be worth? Contact us for a FREE valuation!

Our team is ready to help you sell your home for the highest possible price ASAP
Key Details
Sold Price $995,000
Property Type Single Family Home
Sub Type Single Family - Detached
Listing Status Sold
Purchase Type For Sale
Square Footage 4,825 sqft
Price per Sqft $206
Subdivision Sossaman Estates
MLS Listing ID 6423140
Sold Date 08/03/22
Style Contemporary
Bedrooms 5
HOA Fees $141/mo
HOA Y/N Yes
Originating Board Arizona Regional Multiple Listing Service (ARMLS)
Year Built 2016
Annual Tax Amount $3,633
Tax Year 2021
Lot Size 0.315 Acres
Acres 0.32
Property Description
You will love this stunningly modern 5bd/4.5ba home on a cul-de-sac w/ a loft & office. The separate extended casita w/ living area, bedroom, kitchenette, walk-in shower & walk-in closet is great for multigenerational living! Out front you are greeted by an enclosed private courtyard. Upon entering the home, you will be dazzled by the light & bright great room w/ two story high ceilings. Picturesque mountain views can be seen from the ''Wall of Glass'' multi-sliding doors. The eat-in gourmet kitchen has granite counters, R/O system, gas cooktop, wall ovens, enormous island w/ breakfast bar & is full of upgraded cabinetry. There is even more storage in the gigantic walk-in pantry. The main floor boasts a private office with french doors, formal dining room, a half bath & the owner's suite. The spacious owner's suite has stackable W/D, separate tub & shower, double sinks & an expansive dressing room/closet. The owner's suite bathroom has a bath scald control to help to protect against accidental burns or scalding from water that is too hot. As you ascend up to the second floor, a large loft provides stunning San Tan Mountain views. Upstairs there are 3 bedrooms and 2 full bathrooms with double sinks. Two bedrooms are adjoined by a "Jack and Jill" bathroom. The massive upstairs laundry room is pre-plumbed for a sink and has a large walk-in linen closet. Throughout the home there are ample storage closets. In the family room of the spacious extended guest suite there is a kitchenette with cabinets, a dishwasher, a refrigerator and a sink. This guest suite also has a private bedroom with a walk-in shower in the bathroom with a walk-in closet. The guest suite has a totally separate and private entry from the main living areas. This home is on an oversized 13,728 sq/ft lot. The covered patio leads you to the completely custom, beautifully designed backyard which features large decorative concrete pavers. The backyard has a large upgraded artificial turf lawn, a children's play area, a gas stub at the back of the home for a grill, raised garden beds and garden planters complete with irrigation through the watering drip system. There are no neighbors behind the home to obstruct the wonderful mountain views. The perimeter of the yard is adorned with lush green plants featuring mango, lemon, lime and orange trees along with other exotic plants. The entire home is protected by a pest-barrier system constructed of metal and glass to deter any pesky bugs from getting inside. The home is pest sealed inside and out. The 2 car garage, with room for 3 cars on the driveway, has an additional pop-out area for storage with hanging racks as well as a separate entrance to the side-yard by the RV gate. The garage is pre-plumbed for a sink and has additional insulation throughout. There is a complete, whole home water filtration system. Minutes from Mansel Carter Oasis Park, shopping and dining at San Tan Village & Queen Creek Marketplace place. Come see this Queen Creek gem and prepare to fall in love!
Location
State AZ
County Maricopa
Community Sossaman Estates
Direction Exit the 202 at Power Rd. Continue South on Power Rd until Queen Creek Rd. Turn Left onto Queen Creek Rd. Turn Left onto S 191st St. Turn right onto E Reins Rd. Home is on the right.
Rooms
Other Rooms Guest Qtrs-Sep Entrn, Loft, Great Room
Master Bedroom Split
Den/Bedroom Plus 7
Separate Den/Office Y
Interior
Interior Features Master Downstairs, Eat-in Kitchen, Breakfast Bar, 9+ Flat Ceilings, Drink Wtr Filter Sys, Soft Water Loop, Kitchen Island, Pantry, 2 Master Baths, Double Vanity, Full Bth Master Bdrm, Separate Shwr & Tub, High Speed Internet, Granite Counters
Heating Natural Gas, See Remarks
Cooling Refrigeration, Programmable Thmstat, Ceiling Fan(s)
Flooring Carpet, Tile
Fireplaces Number No Fireplace
Fireplaces Type None
Fireplace No
Window Features Double Pane Windows,Low Emissivity Windows
SPA None
Laundry Wshr/Dry HookUp Only, See Remarks
Exterior
Exterior Feature Covered Patio(s), Playground, Patio, Private Yard, Separate Guest House
Garage Dir Entry frm Garage, Electric Door Opener, RV Gate, Separate Strge Area
Garage Spaces 2.0
Garage Description 2.0
Fence Block
Pool None
Community Features Playground, Biking/Walking Path
Utilities Available SRP, SW Gas
Amenities Available Management
Waterfront No
View Mountain(s)
Roof Type Tile
Accessibility Bath Scald Ctrl Fct, Accessible Hallway(s)
Private Pool No
Building
Lot Description Sprinklers In Rear, Sprinklers In Front, Cul-De-Sac, Gravel/Stone Front, Gravel/Stone Back, Synthetic Grass Back, Auto Timer H2O Front, Auto Timer H2O Back
Story 2
Builder Name Richmond American
Sewer Public Sewer
Water City Water
Architectural Style Contemporary
Structure Type Covered Patio(s),Playground,Patio,Private Yard, Separate Guest House
New Construction Yes
Schools
Elementary Schools Cortina Elementary
Middle Schools Sossaman Middle School
High Schools Higley High School
School District Higley Unified District
Others
HOA Name Sossaman Estates
HOA Fee Include Maintenance Grounds
Senior Community No
Tax ID 304-93-304
Ownership Fee Simple
Acceptable Financing Cash, Conventional, FHA, VA Loan
Horse Property N
Listing Terms Cash, Conventional, FHA, VA Loan
Financing Conventional
Read Less

Copyright 2024 Arizona Regional Multiple Listing Service, Inc. All rights reserved.
Bought with My Home Group Real Estate
GET MORE INFORMATION




